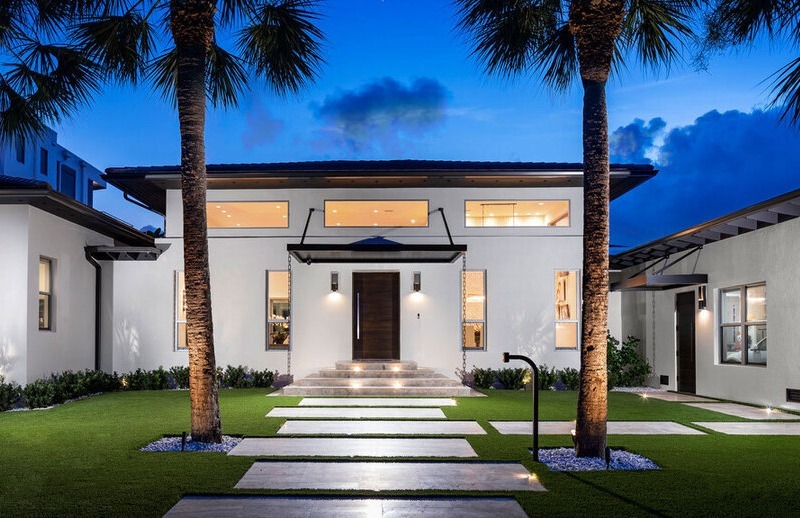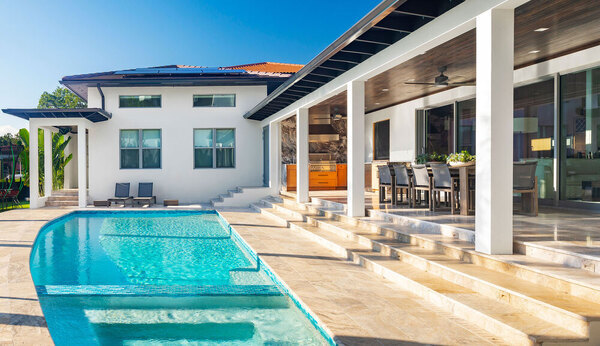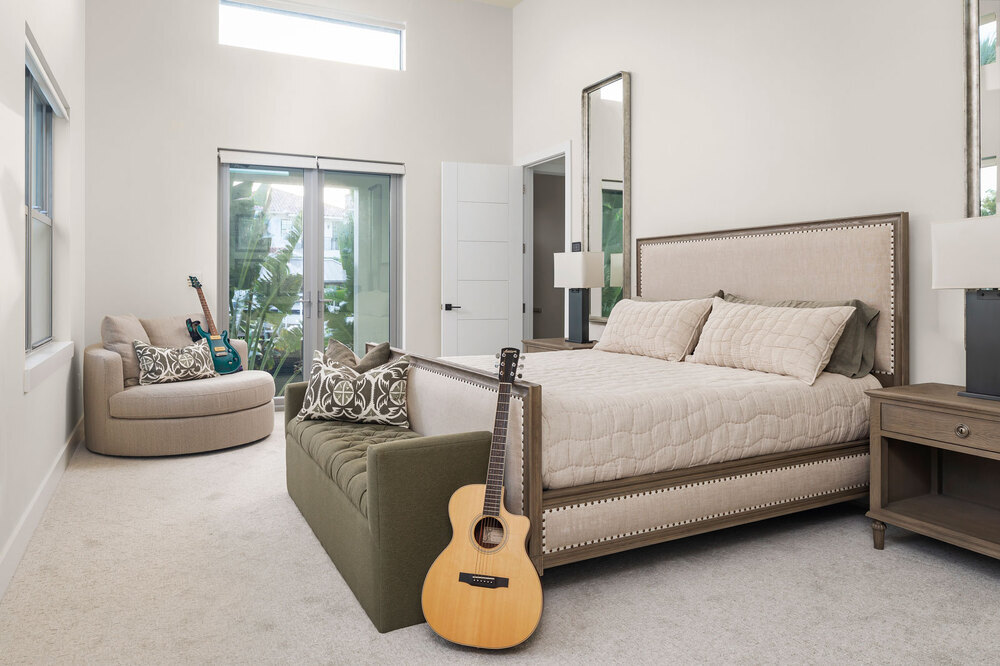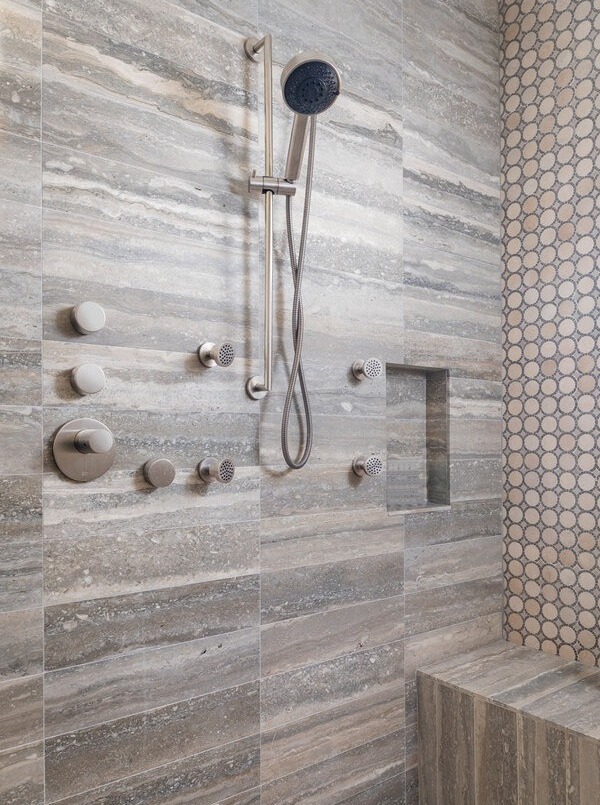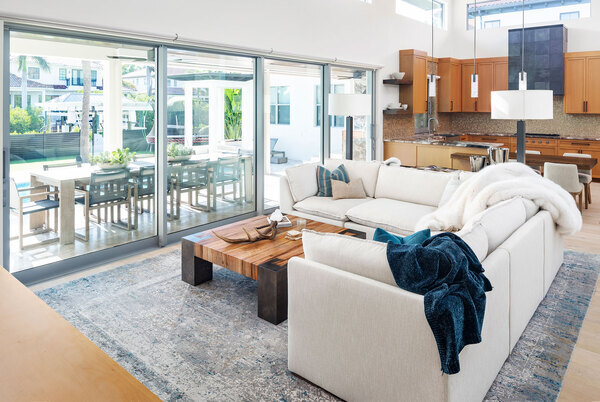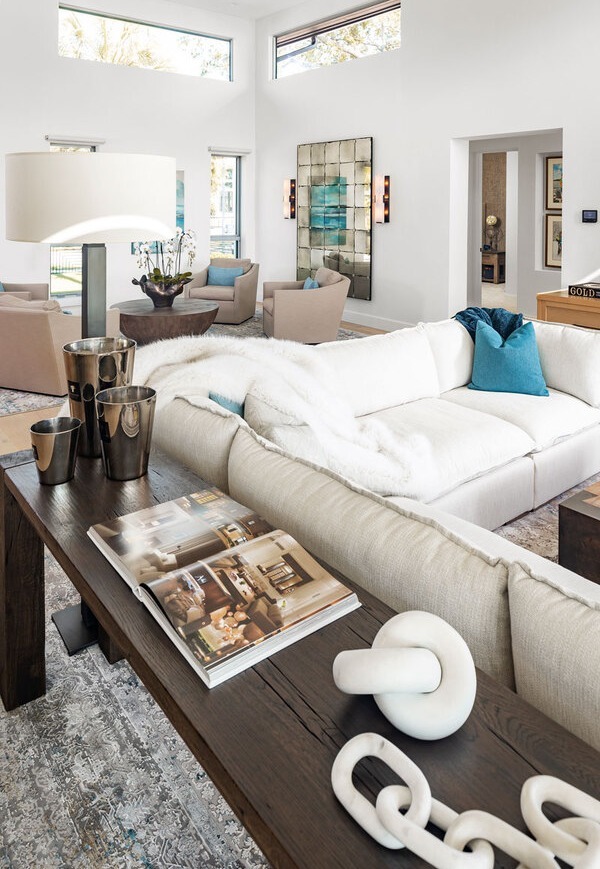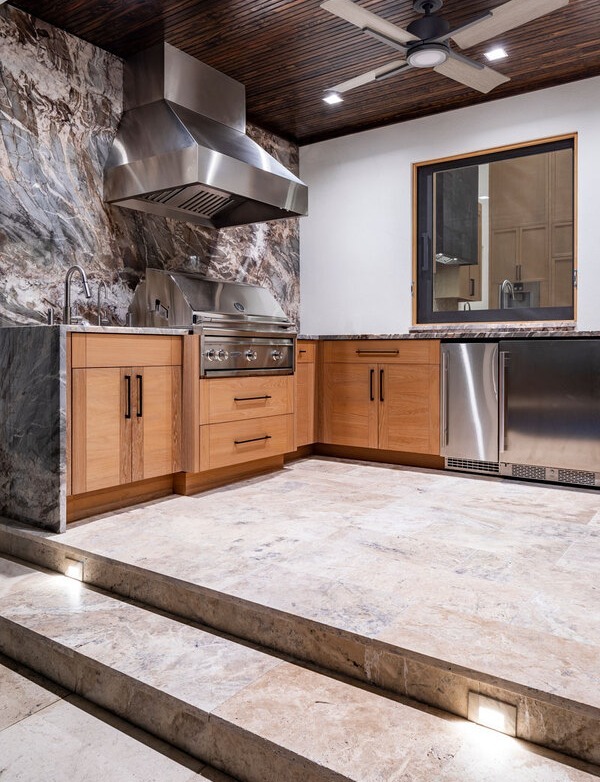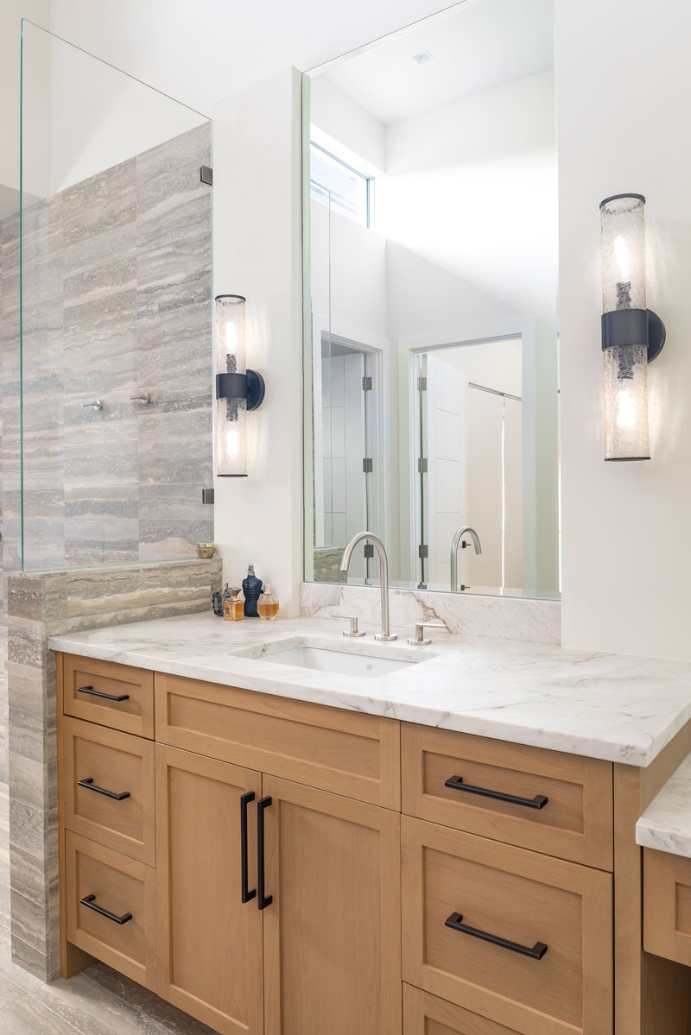Mid-Century Modern Home
Calvin Baty Debut Family Home
Tampa, FL
Where Function Meets Luxury
Crescent Homes is all about enduring quality, and nowhere is that on full display more than the luxurious family home owned by Crescent Homes’ owner/manager, Calvin Baty. This elegant $10 million contemporary home in Tampa, Florida, started as the remodel of a tired house built in 2002, but it was a home — on a stunning waterfront lot — that Calvin could see had incredible potential.
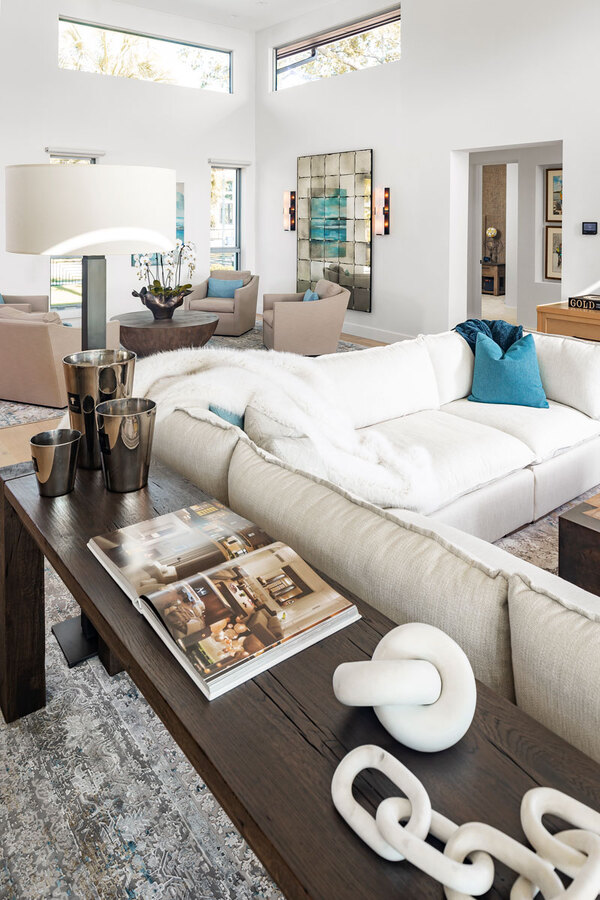
HOME SPECS
One-0f-a-Kind Design
The reconstruction started by creating one-level living and 15-foot-high ceilings, features that Calvin says many of his clients like too. The ultra-high ceilings allow for abundant windows and natural light, giving the home an airy, uplifting feel that fits perfectly with Florida’s sunny climate and outdoor lifestyle.
He gave his luxurious family home a “fun and functional” layout that allowed the two Baty children to have their own space on one end of the house, a wing for the adults on the opposite end, and generous space for entertaining and relaxing in between.
- Natural stone flooring
- Gaggenau appliances
- Waterfront home
- Gas fire pit
- Hand-distressed dining table
- Double sink primary suite bathroom
- Waterfall edge pool
“This was about as close to a new build as you’re going to get. The original house had a mid-century modern vibe that we wanted to keep. We wanted to keep that style alive while transforming the living space.”
Calvin Baty, Crescent Homes Inc., Owner and General Contractor
Ready to Start Your Journey?
Whether you’re designing your dream home or investing in your future, our expert team is here to guide you every step of the way.

