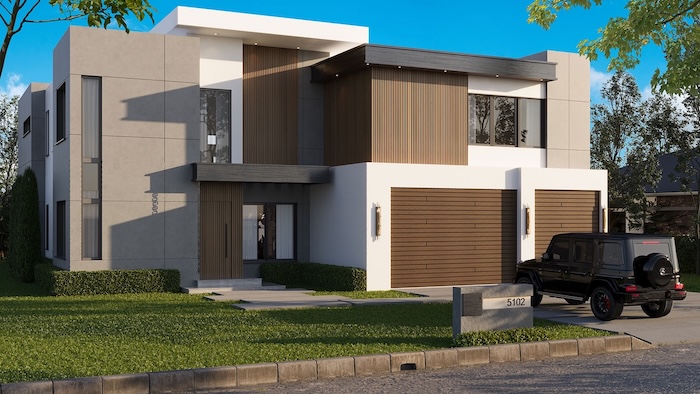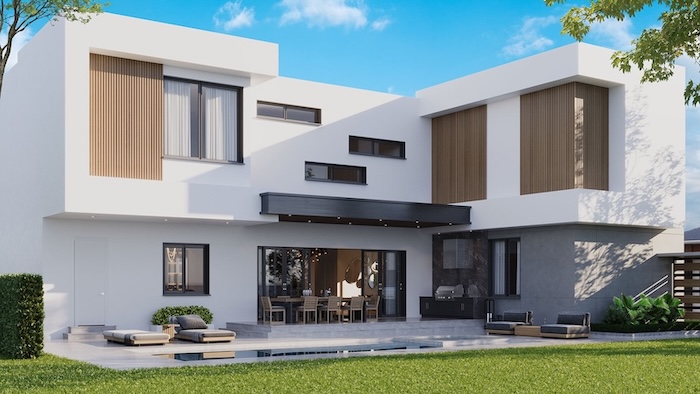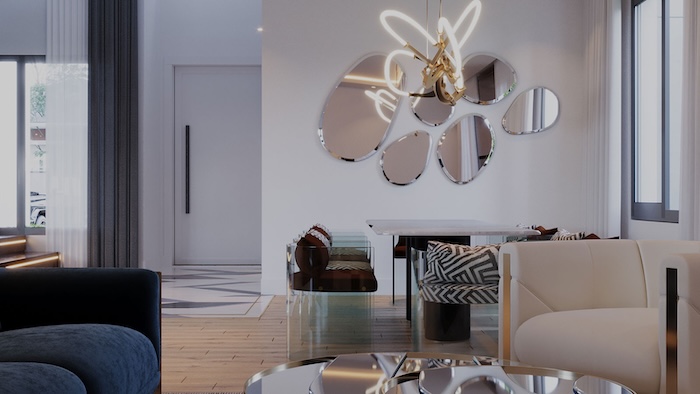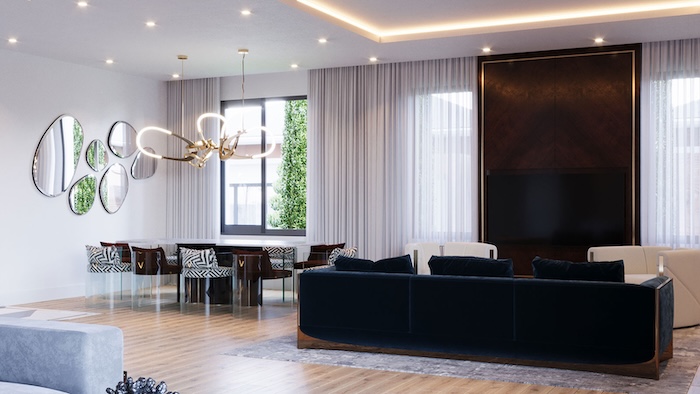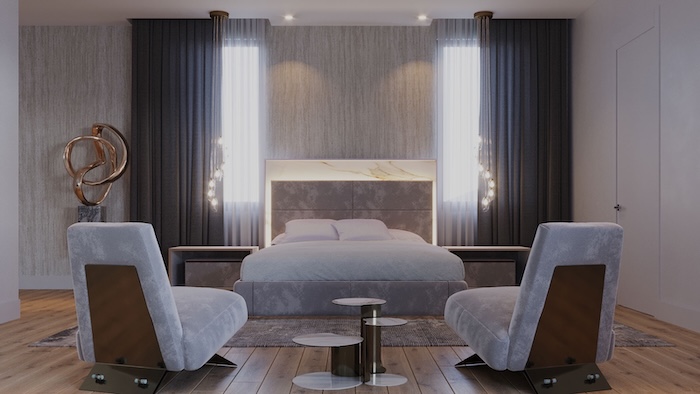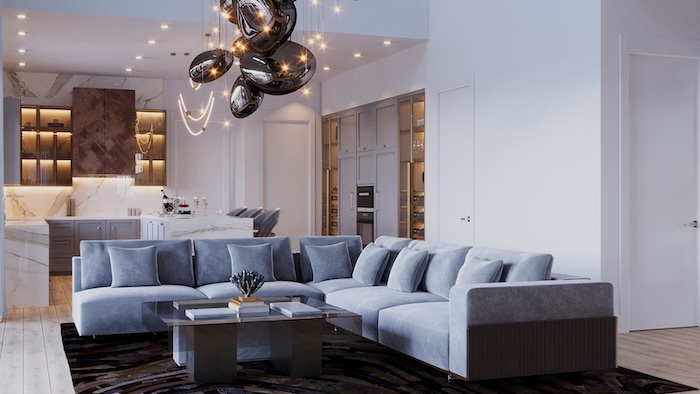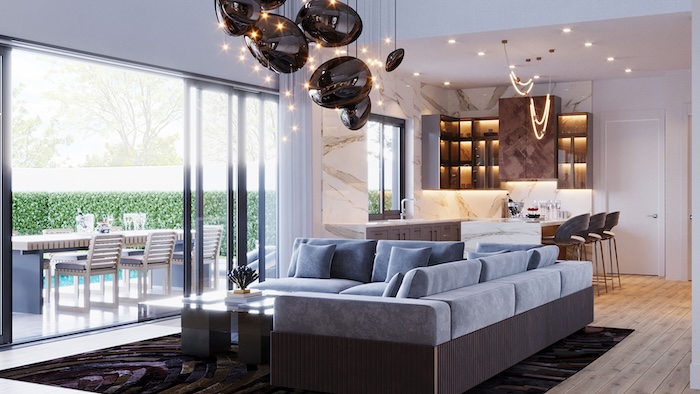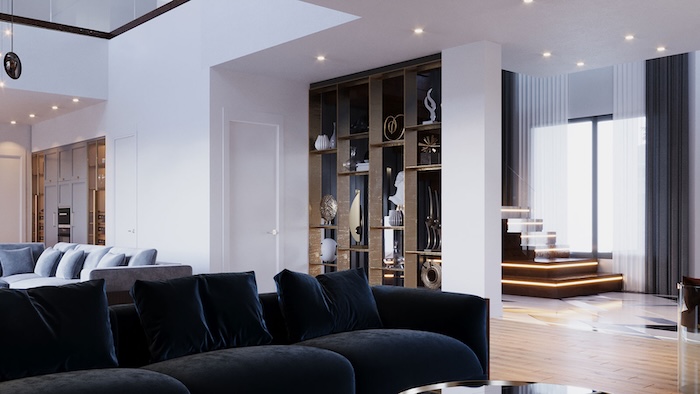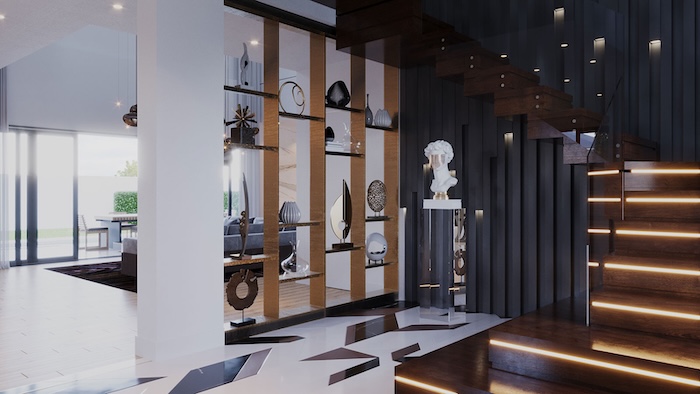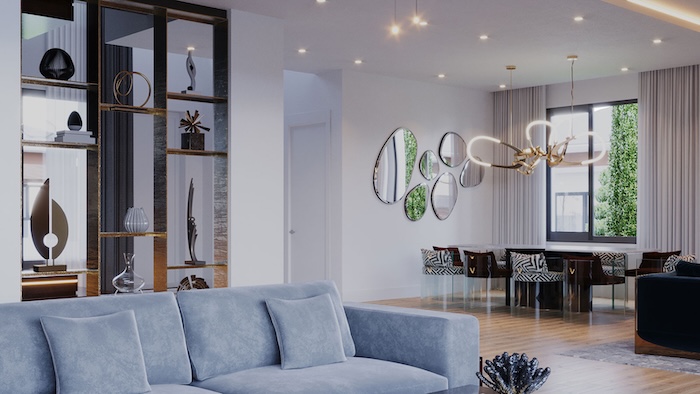Available Inventory
5102 West Platt Street
Tampa, FL
A Stunning Masterpiece in Beach Park
Nestled in the heart of South Tampa’s prestigious Beach Park neighborhood at 5102 West Platt Street, Crescent Homes Inc. is proud to present an extraordinary new luxury residence that redefines Tampa living. This stunning, modern home boasts breathtaking views and unrivaled craftsmanship, setting a new standard for opulence and sophistication.
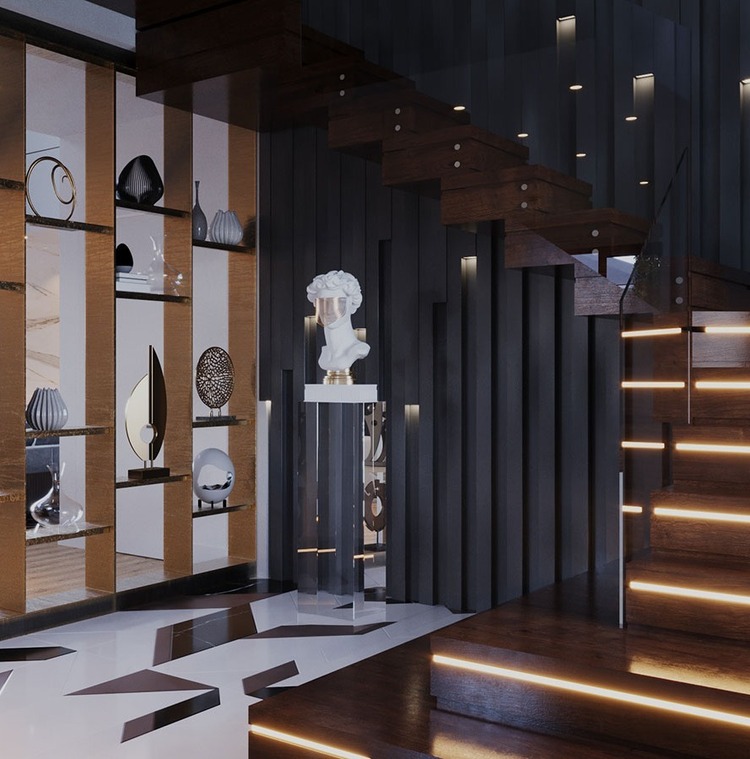
HOME SPECS
Take an Inside Look
5 bed| 5.5 bath | 6,631 Sq Ft
Situated on a prime .23-acre corner lot, this magnificent home offers 4,795 square feet of heated living space, with a total area of 6,631 square feet. The open floor plan blends indoor and outdoor living, creating an atmosphere of grandeur and relaxation. Soaring vaulted ceilings and expansive windows flood the interior with natural light, while showcasing the spectacular view.
- Indoor/outdoor living
- Vaulted ceilings
- High-end kitchen appliances
- Spa-inspired bathroom
- 1,234 Sq Ft of outdoor living space
- 3-car garage
Ready to Move In? Let’s Make It Effortless.
Our move-in-ready homes offer everything you love about custom luxury without the wait. Whether you're relocating, upsizing, or searching for a seasonal escape, your next home is waiting.

